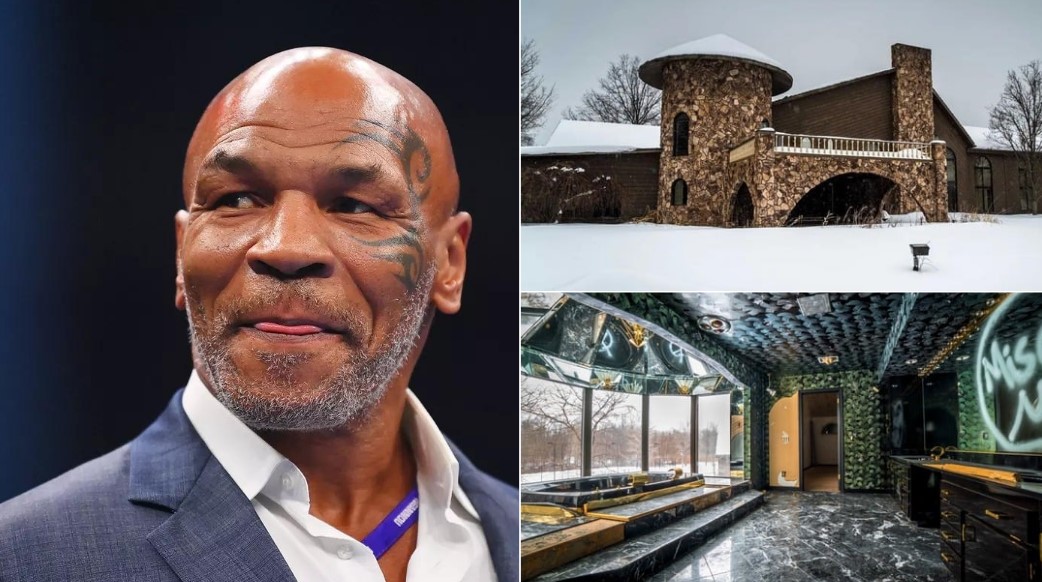The former mansion of Mike Tyson in Ohio once stood as a symbol of his extraordinary rise in wealth and fame, but it later became a haunting monument to excess and downfall. Tucked away in Southington Township, the 13,500-square-foot estate featured extravagant touches like an indoor pool, zebra-print carpets, and tiger enclosures. Over the years, the mansion fell into abandonment, with decay taking over its once-opulent interiors.
Today, the property tells a story of luxury turned to ruin, before being given a new purpose as a community center. Discover the bizarre and captivating details hidden inside this infamous mansion.
This article will provide an insight into the abandoned mansion of Mike Tyson, including the:
- Gated Entrance
- Grand Entryway
- Living Rooms and Lounges
- Indoor Pool Area
- Master Suite and Bedrooms
- Kitchens and Dining Spaces
- Tiger Enclosures
- Unique Decor and Bizarre Features
1. Gated Entrance and Grounds
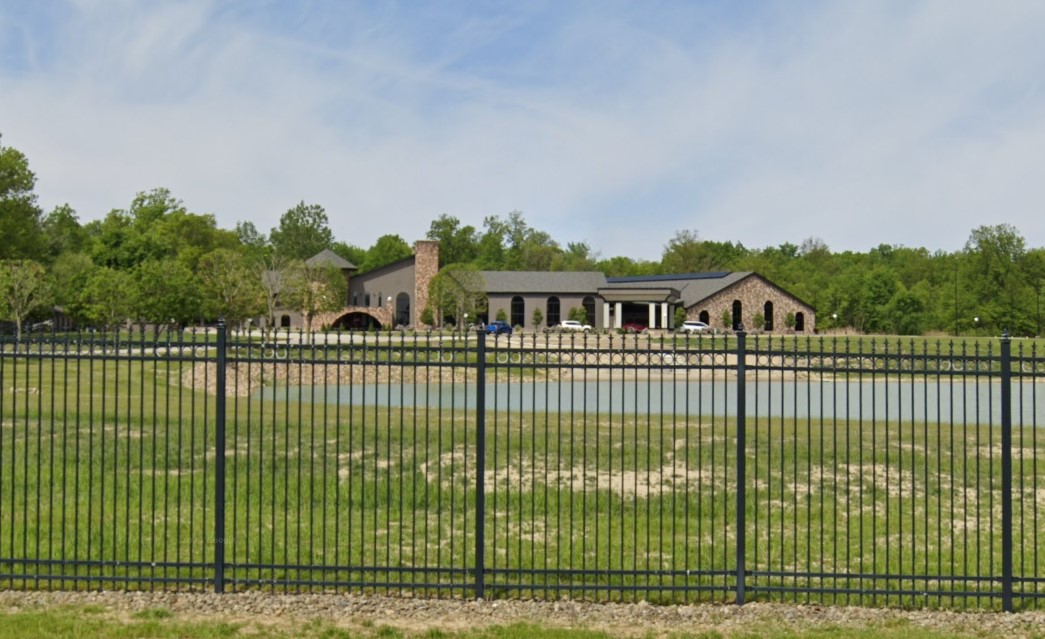
The gated entrance to Mike Tyson mansion is as imposing as you might expect from a property once owned by a boxing legend. The iron gates are adorned with a crown symbol and, until recently, still bore Tyson’s name. Visitors are greeted by a long, winding driveway that leads to the front of the estate, surrounded by thick woods and lush landscaping. The mansion is set deep within the property, creating an air of exclusivity and privacy.
Once past the gates, the expansive grounds unfold over 60 acres, including manicured lawns, three ponds, and winding paths. Tyson’s love for exotic animals was evident here, as the property once housed tiger enclosures next to the outdoor recreational areas. The combination of natural beauty and over-the-top additions like these made the mansion stand out even among other luxury estates.
The exterior design reflects 1980s luxury, with tall columns and large, arched windows giving the mansion a grand yet somewhat dated appearance. Despite the years of neglect, the grounds have largely remained intact, and their restoration has brought them back to life as a peaceful environment fit for the community that now owns the property.
2. Grand Entryway and Staircase
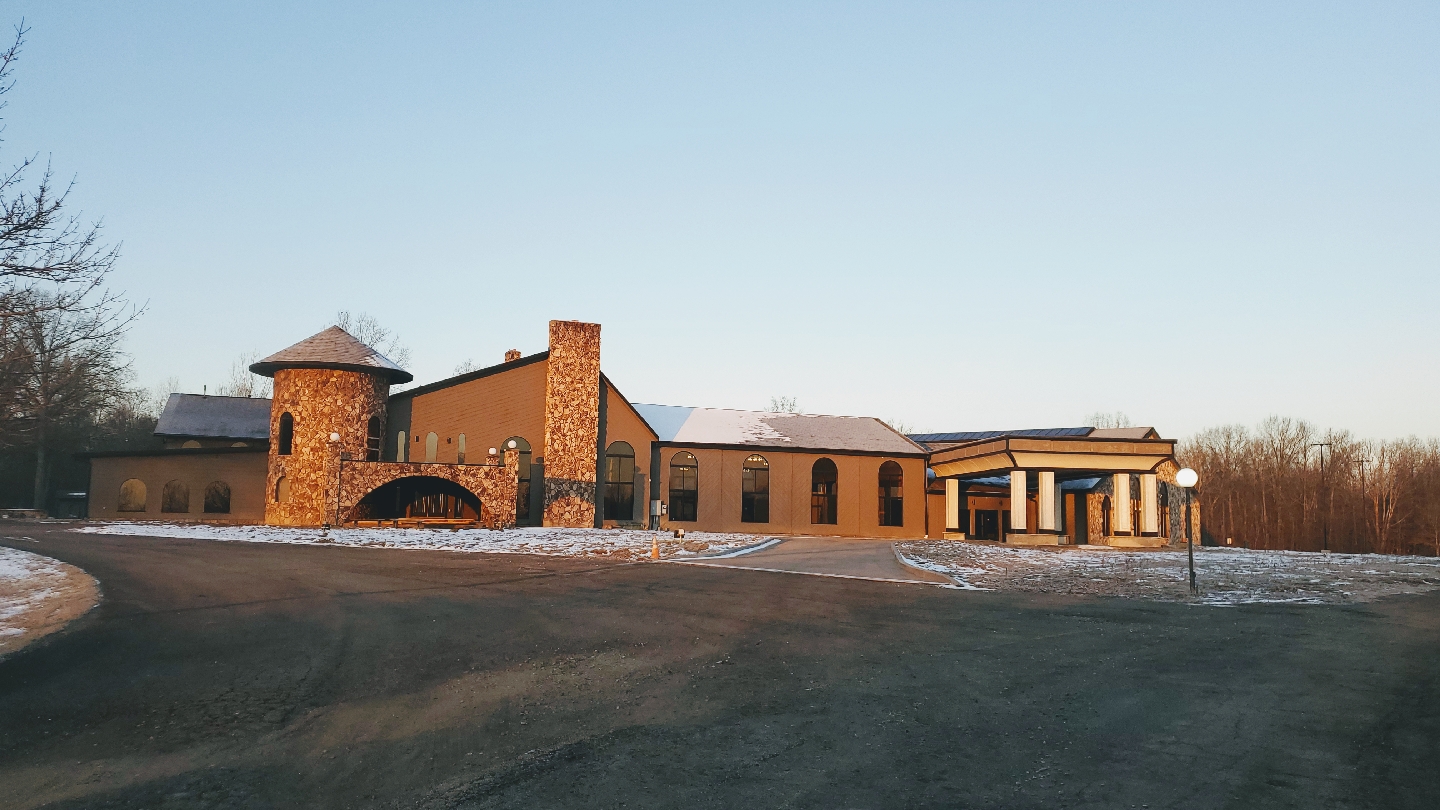
Upon entering Mike Tyson mansion, visitors are immediately struck by the grandeur of the entryway. The front doors open to a massive hall featuring towering ceilings, marble floors, and oversized chandeliers. The space is designed to make a strong first impression, with luxurious details that reflect the wealth and status of its former owner.
The centerpiece of the entryway is the sweeping spiral staircase, crafted with polished wood and elegant railings. The staircase spirals upwards, leading to the upper levels of the mansion while allowing a full view of the expansive hall below. Flanking the staircase are large arched windows that flood the area with natural light, creating a bright and open atmosphere.
Every detail in the entryway was chosen to showcase opulence. The walls are adorned with intricate moldings, while mirrors and reflective surfaces enhance the sense of space and luxury. The decor includes a mix of modern and classic elements, blending crystal accents with rich, dark wood to create a contrast between extravagance and comfort.
3. Living Rooms and Lounges
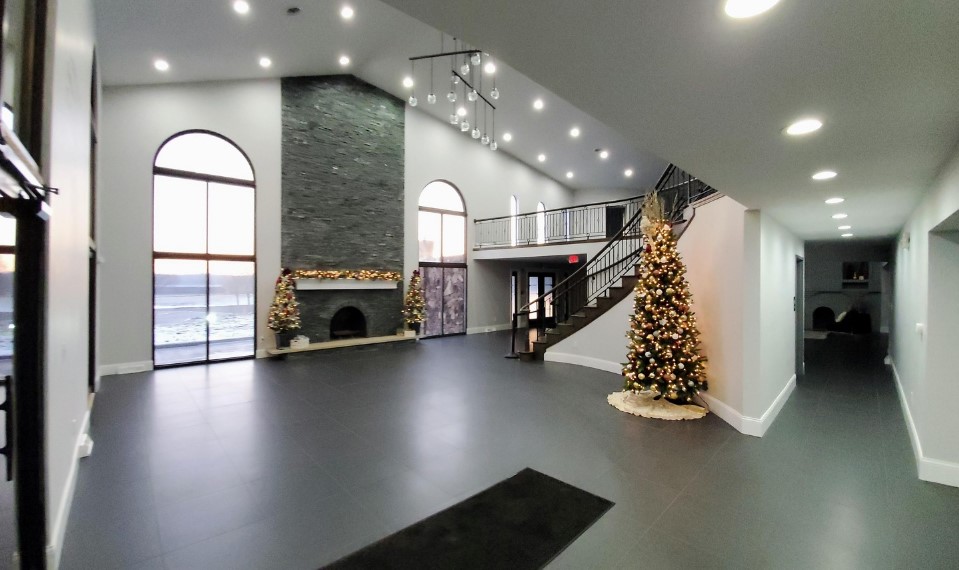
The living spaces inside Mike Tyson mansion were designed with extravagance in mind. Upon stepping into the main living room, you are greeted by vast open spaces with vaulted ceilings. The centerpiece of this room was a custom-built entertainment center that housed a massive television, reflecting the cutting-edge technology of the 1980s. Although the TV is long gone, the large empty space remains, serving as a reminder of the era’s grandeur.
The room’s decor was a bold mix of textures and styles. The walls were covered with zebra-print carpeting, while mirrors and gold accents added a touch of flashiness. Large windows allow natural light to flood the area, highlighting the space’s sprawling design. Off to the sides, additional sitting areas with plush sofas and rich wood paneling create cozy yet opulent corners for relaxation.
One of the most eye-catching features of these lounges was the attention to detail in the design. The floors had unique patterns stenciled into the tiles, and the ceilings featured intricate moldings and chandeliers that hung down like jewels. The rooms were clearly built to host gatherings and entertain guests, offering both grandeur and comfort in a way that is as eccentric as it is impressive.
Throughout the lounges, there are various decorative touches that range from the bizarre to the luxurious. From exotic animal prints to marble sculptures, the design choices reflect Tyson’s flamboyant lifestyle at the height of his career.
4. The Expansive Indoor Pool Area
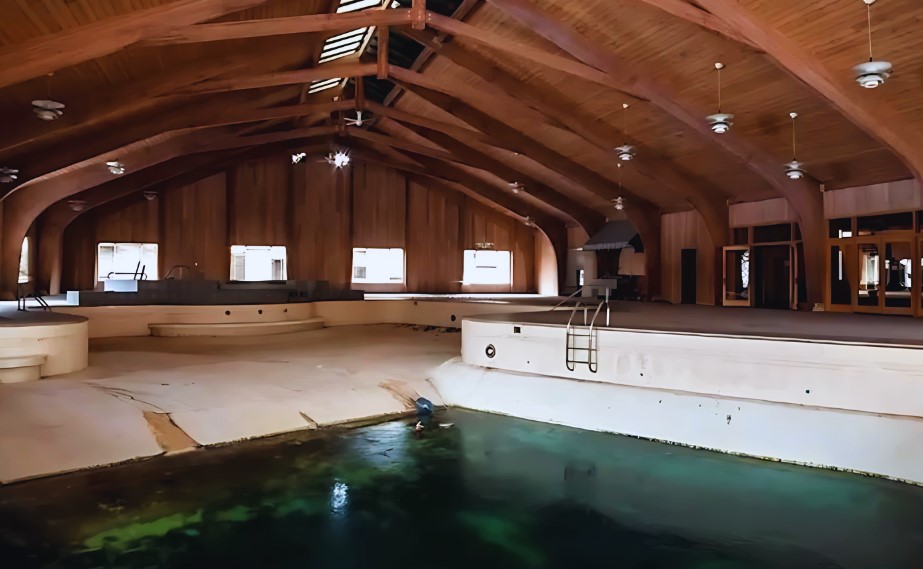
One of the most striking features of Mike Tyson mansion is the enormous indoor swimming pool area. Spanning nearly 10,000 square feet, this area was designed to be the ultimate luxury experience. The pool was surrounded by floor-to-ceiling glass windows, allowing natural light to flood the space. Skylights overhead enhanced this brightness, making it feel open and airy despite being fully indoors.
The pool itself was once a sparkling blue centerpiece, but after years of abandonment, the water became murky and green, with debris scattered around. The surrounding area featured lounge chairs, marble tiles, and decorative plants, all arranged to create a resort-like atmosphere. Adjacent to the pool was a hot tub and a sauna room, adding to the lavish amenities available for relaxation.
The design of the pool area was opulent and somewhat theatrical. The room had custom stonework and gold accents, creating an exotic and luxurious vibe. Even during the years of abandonment, the grandeur of the space was evident, with remnants of the original decor still visible.
5. The Master Suite and Bedrooms
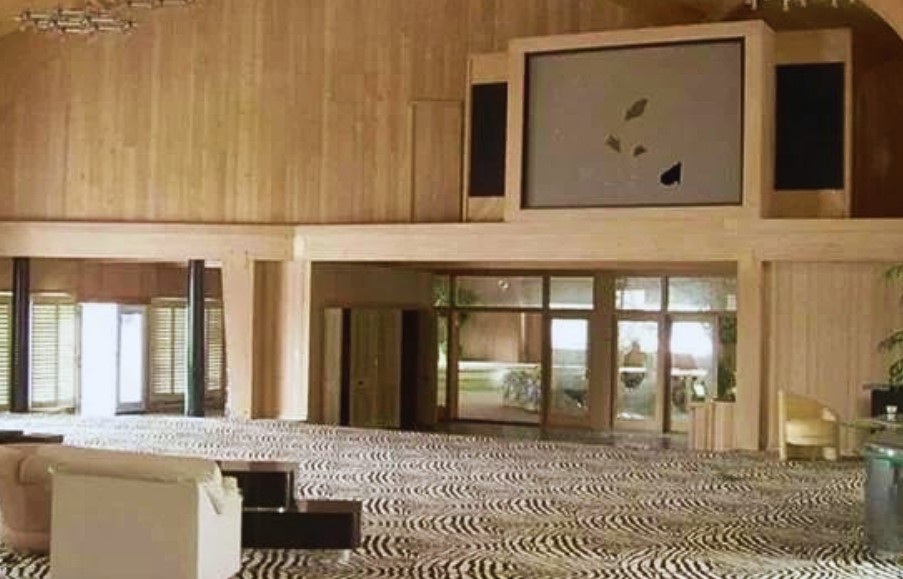
The master suite in Mike Tyson mansion was designed to exude both luxury and comfort. The bedroom itself was an enormous space with plush carpeting and floor-to-ceiling windows that offered sweeping views of the property’s expansive grounds. The room featured custom-built bed frames, mirrored walls, and elaborate gold accents that highlighted the grandeur of the design. A unique touch was the zebra stenciling on the floor, consistent with the eccentric style seen throughout the mansion.
Connected to the master bedroom was a lavish en-suite bathroom that was larger than most apartments. The bathroom included a Jacuzzi tub with a view of the backyard, where Tyson’s tiger cages were once located. Additional amenities in the master bath included a bidet, a sauna, and a spacious walk-in shower, all surrounded by custom marble finishes. The mirrored ceilings and crystal lighting fixtures added a touch of opulence to this already luxurious space.
6. Kitchens and Dining Spaces
Mike Tyson mansion features two kitchens, each reflecting the luxury and extravagance that defined the property. The main kitchen was designed with a blend of functionality and style, featuring brick ovens, expansive countertops, and custom cabinetry. Even though the kitchen was rarely used, it was equipped with top-of-the-line appliances for its time. Built into the walls were small, built-in TVs, which were considered cutting-edge technology in the 1980s. The layout was spacious enough to accommodate large gatherings, with enough room for catering staff or grand dinner parties.
The secondary kitchen, likely used for more casual purposes, was equally opulent. Both kitchens featured custom wood finishes, marble countertops, and a combination of stainless steel and classic appliances that would have been high-end at the time. While the main kitchen was designed for entertaining, the secondary one served as a private space for the mansion’s residents.
The dining area adjacent to the main kitchen was designed with elegance in mind, featuring floor-to-ceiling windows that provided views of the lush grounds. The room was large enough to host formal dinners and social events, with decorative lighting fixtures adding a touch of sophistication. The walls were lined with intricate moldings, and the ceiling had recessed lighting to enhance the ambiance.
7. Tiger Enclosures and Outdoor Areas
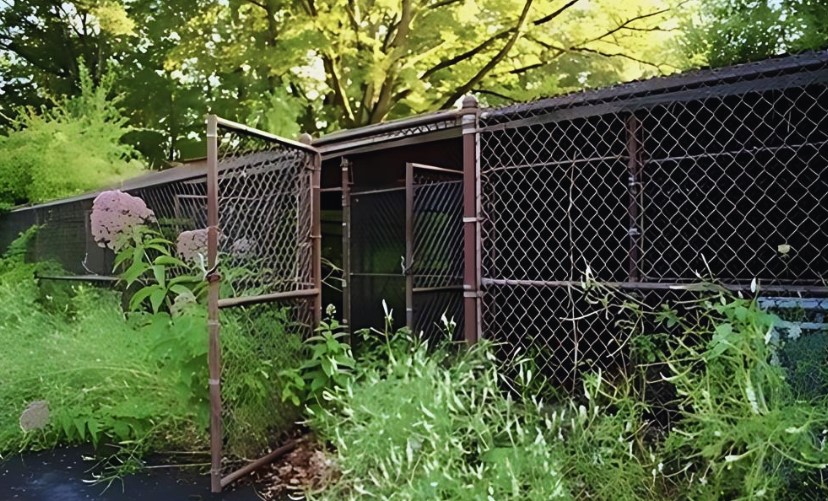
The outdoor areas of Mike Tyson mansion were as extravagant as the interior, designed to match the larger-than-life image of the boxing legend. The most infamous feature of the property was the custom-built tiger enclosures. These enclosures housed Tyson’s three Bengal tigers, which he reportedly purchased for $70,000 each. The cages were massive, reinforced with steel bars, and located near the backyard, offering a striking and somewhat surreal view from inside the mansion. These enclosures became an iconic part of Tyson’s persona during his peak years.
Surrounding the mansion, the grounds included expansive lawns, walking paths, and three ponds that added both beauty and tranquility to the estate. The property’s landscaping was meticulously maintained, with lush green spaces that contrasted the rugged nature of the tiger cages. Tyson’s love for exotic animals extended beyond the tigers, as the property also included spaces where he kept other animals, reflecting his unique lifestyle.
The outdoor recreational areas were equally luxurious. In addition to the tiger enclosures, the estate boasted a basketball court and ample open space that could have been used for various outdoor activities. These features showcased the mansion’s versatility, catering to both leisure and sport.
8. Unique Decor and Bizarre Features
Mike Tyson mansion was known for its outlandish and eclectic decor, reflecting the flashy and over-the-top personality of its former owner. Each room in the mansion was a mix of luxury and eccentricity, with design choices that made the estate one of the most unique properties in the country. The decor ranged from zebra-print carpets to mirrored walls and ceilings, giving the spaces a surreal, almost theatrical vibe.
One of the most bizarre features was the extensive use of carpeting, not just on the floors but even on the walls in some rooms. Bright colors, unusual patterns, and heavy textures dominated the interiors. For instance, one of the main lounges had a zebra stenciled into the floor, while other areas featured gold and black swirled wallpaper. These choices made the mansion feel more like an extravagant nightclub or a themed funhouse rather than a traditional luxury home.
Another standout feature was the built-in stripper poles that could be found in several rooms, including the master suite and living areas. These poles were part of the mansion’s original design, further highlighting the excesses of Tyson’s lifestyle during that time. The custom mirrors and neon lighting added to the overall flashy aesthetic, making the mansion feel as much like a party palace as a residence.
Restoration Efforts and New Purpose
In 2010, after more than a decade of abandonment, the property was purchased by the Living Word Sanctuary, a non-denominational church. The new owners embarked on a major restoration project to breathe life back into the dilapidated mansion. Volunteers from the church community took on the challenge, working tirelessly to transform the once-extravagant property into a place of worship and community service.
One of the most significant changes was in the indoor pool area, which had become an unsightly swamp during the years of neglect. The pool was drained, filled with concrete, and repurposed into a chapel that can now seat up to 300 people. This space, once defined by its lavishness, now serves as a serene and welcoming environment for prayer and gatherings. The basketball court was converted into a family-friendly picnic area, while other sections of the mansion were redesigned for use as offices and event spaces.

